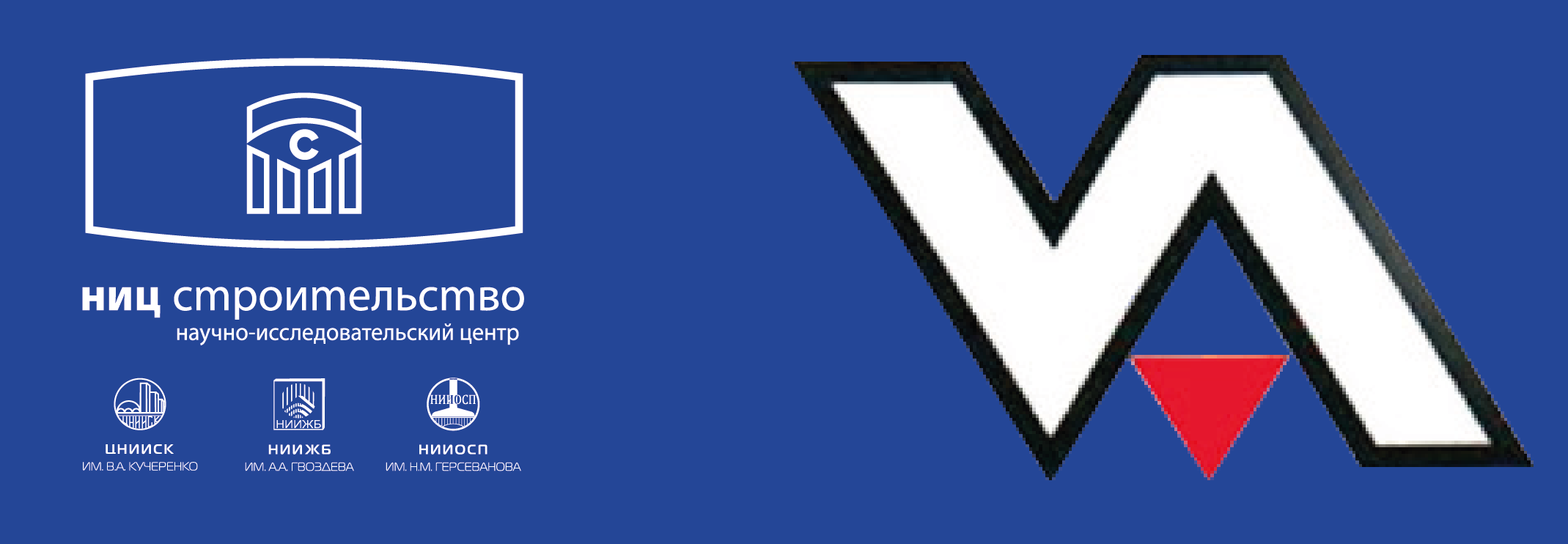Armocement structures designing in the manual to the SP 96.13330.2016
Abstract
Manual for design armocement structures developed in NIIZHB named after A.A. Gvozdev in the development of the provisions of SP 96.13330.2016 "SNiP 2.03.03–85 Armocement structures", containing general rules of calculation and design of armocement structures – thin-walled, disperse-reinforced constructions made of fine-grained concrete, as the reinforcement of which narrow thin woven, welded or braided wire steel meshes are used, evenly distributed over the cross-section of the element, usually in combination with rod or wire steel reinforcement. Armocement structures are used for spatial roofs in the form of shells and folded plates, in elements of planar roofs, floors, walls and partitions, suspended ceilings, in elements of sanitary-technical equipment, in decorative elements, etc. The manual contains the necessary theoretical and practical recommendations, as well as examples of calculating the main types of armocement and combined-reinforced (with rod reinforcement) structures of buildings and facilities for various purposes.
About the Author
B. S. SokolovRussian Federation
Candidate of Sciences (Engineering)
e-mail: moo-shell@mail.ru
References
1. Zaytsev Yu.V., Mironkov B.A. Armotsementnyye konstruktsii [Ferrocement structures]. Moscow: Znaniye, 1989. 64 p. (In Russian).
2. Lysenko Ye.F. Armotsementnyye konstruktsii [Ferrocement structures]. Kiev: Vishcha shkola, 1974. 208 p. (In Russian).
3. ACI 549R-97 (2009) Report on Ferrocement.
4. ACI 549.1R (1988) Guide for the Design, Construction and Repair of Ferrocement.
5. Khaidukov G.K., Zaytsev YU.V. Raschet tonkostennykh elementov armotsementnykh konstruktsiy [Calculation
6. of thin-walled elements of ferrocement structures]. In book “Ferrocement structures in housing, civil and agricultural construction. Moscow: Gosstroyizdat, 1963. 247 c. (In Russian).
7. Khaidukov G.K., Kachanovskiy Ye.K. The peculiarity of the calculation and design of ferrocement structures. <i>Beton i Zhelezobeton</i>. 1984. No. 7, pp. 3–6. (In Russian).
8. Mironkov B.A., Neofitov B.K., Minina P.V. Typical spatial ferrocement structures of roofs for halls. <i>Beton i Zhelezobeton</i>. 1984. No. 7, pp. 6–7. (In Russian).
9. Galich V.D., Ovchar V.P., Borisova T.V. Ferrocement structures for industrial construction. <i>Beton i Zhelezobeton</i>. 1984. No. 7, pp. 8–10 (In Russian).
10. Lubo L.N., Mironkov B.A. Plity regulyarnoy prostranstvennoy struktury [Plates of regular spatial structure]. Leningrad: Stroyizdat, 1976. 104 p. (In Russian).
11. Khaidukov G.K., Illarionova L.F., Kachanovskiy Ye.K. Prefabricated spatial structures made of ferrocement folded plate elements. <i>Beton i Zhelezobeton</i>. 1961. No. 1. (In Russian).
12.
Review
For citations:
Sokolov B.S. Armocement structures designing in the manual to the SP 96.13330.2016. Concrete and Reinforced Concrete. 2021;603(1):3-7. (In Russ.)












